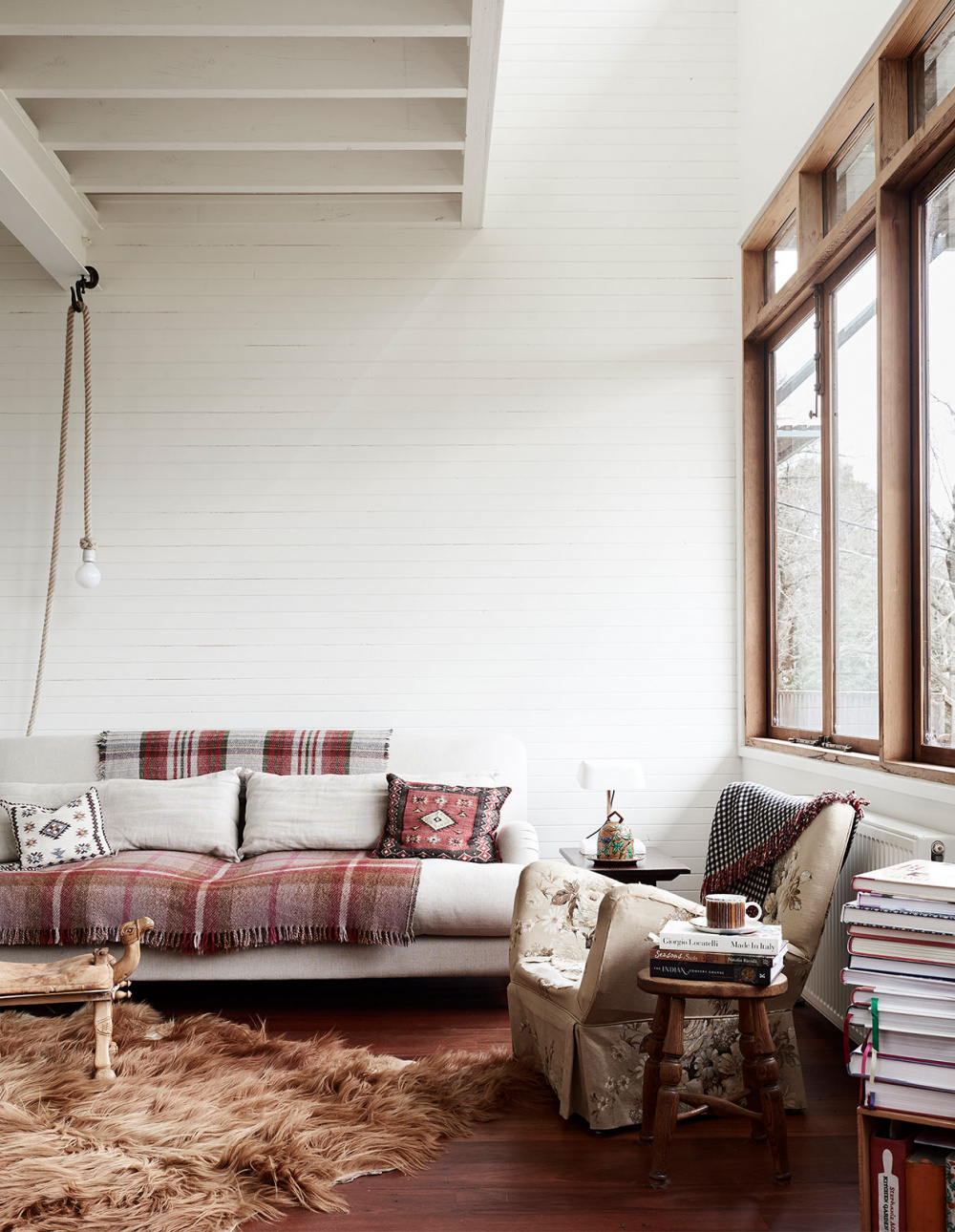A Sleek, Shed-Style Home In Rural Victoria
Architecture

The Springhill House by Lovell Burton Architecture. Photo – Ben Hosking

The flat metal sheet on the facade was selected for its reflective qualities and durability. Photo – Ben Hosking

The prominent yet refined slanted roof collects drinking water and solar energy. Photo – Ben Hosking

A large sliding door opens the kitchen and dining space to the outdoors. Photo – Ben Hosking

The semi sheltered outdoor area. Photo – Ben Hosking

Another seating deck. Photo – Ben Hosking

The home is zoned in two parts with working spaces located to the south, and a large living space to the north. Photo – Ben Hosking

Birch plywood on the internal walls provide warmth. Photo – Ben Hosking

Views are provided from almost every spot in the home. Photo – Ben Hosking

The living space is flexible and adaptable, with a large curtain in place to divide the space to create a second bedroom or yoga space as required. Photo – Ben Hosking

At 120 square metres, is more than 60 square metres smaller than the average Australian home. Photo – Ben Hosking

A simple but beautiful bathroom. Photo – Ben Hosking

The combination of beauty and utility is perhaps the defining feature of Springhill House. Photo – Ben Hosking

The home was deliberately designed as a continuation of the paddock, with no discernible barriers between the two. Photo – Ben Hosking
Functionality is at the forefront of this house in Spring Hill – a town north west of Melbourne in the Macedon Ranges.
Lovell Burton Architecture were tasked with designing a relatively modest home on this previously unused paddock, to connect the owners to the land. This desire was born from one client’s childhood spent in western Queensland, which offered a lifestyle they yearned to return to. ‘In many respects, the purchase of the property was part of a reconnection with the land, having lived in Melbourne for many years,’ says Joseph Lovell, principal at Lovell Burton.
While most homes on rural properties are surrounded by a defining fence or garden, this house was deliberately designed as a continuation of the paddock, with no discernible barriers between the two. Acting instead as a place maker is the house’s prominent slanted roof, that also collects drinking water and solar energy. This combination of beauty and utility is perhaps the defining feature of Springhill House. ‘This idea of a functional aesthetic informed many of the design decisions for the project, with the removal of ornament helping to create a very calming space,’ says Stephanie Burton, principal at Lovell Burton.
The aesthetic of the home was inspired by the rural vernacular, with the client often referring to the project as the ‘hay shed.’ This look was also driven by the project’s restricted budget, which Joseph says proved to be a positive constraint on the design. ‘It made the clients and ourselves think critically about the idea of home, and which spaces could be adapted to fit several purposes.’
The home is zoned in two parts with working spaces located to the south, and a large living space to the north. This living space is flexible and adaptable, with a large dividing curtain in place to create a second bedroom or yoga space as required. A large sliding door opens the kitchen and dining space to the outdoors overlooking a basalt outcrop, and there’s a separate west deck.
Materials were chosen mainly for their durability, but these offer their own aesthetic qualities. The flat metal sheet on the facade for example was chosen for its reflective nature. ‘We wanted the building façade to reflect the hues of the grass in different seasons and the fluctuations of the sky, making the building part of the broader landscape,’ says Joseph. Birch plywood on the internal walls offers warmth, contrasted with burnished concrete floors that provide thermal mass. ‘We are particularly pleased at how peaceful and still the home is to be in,’ says Stephanie.


































































































































































































































