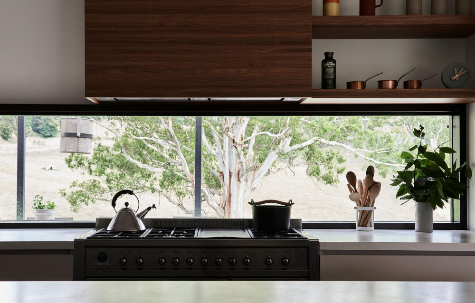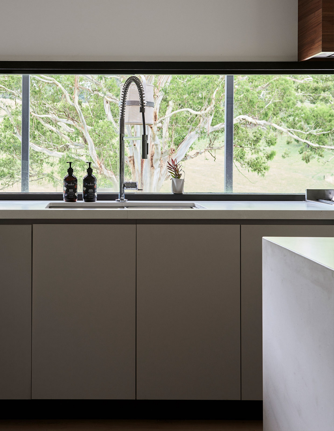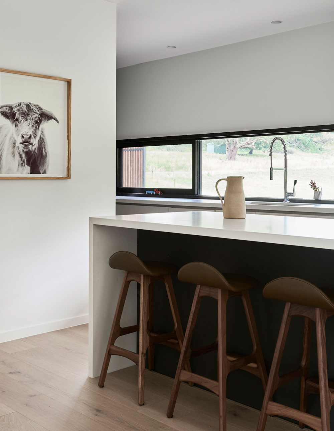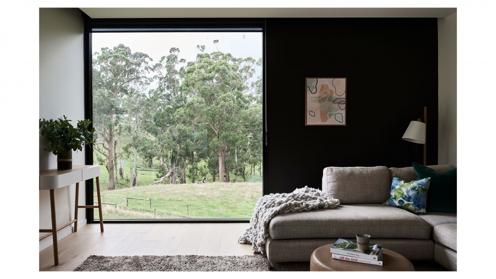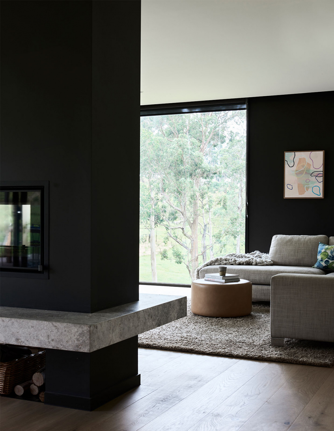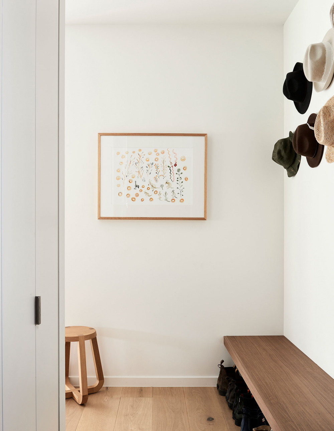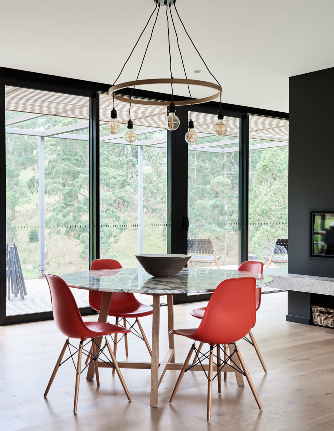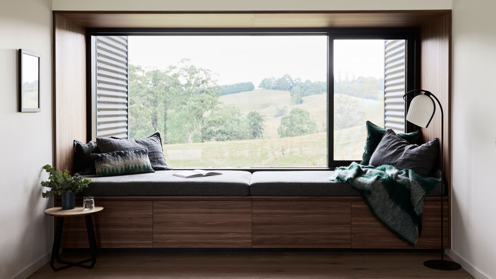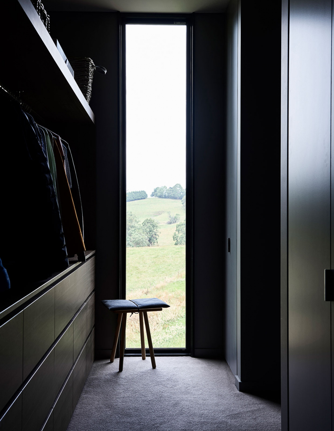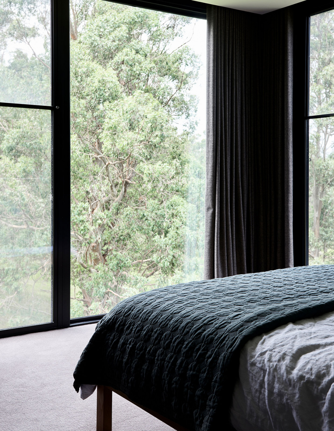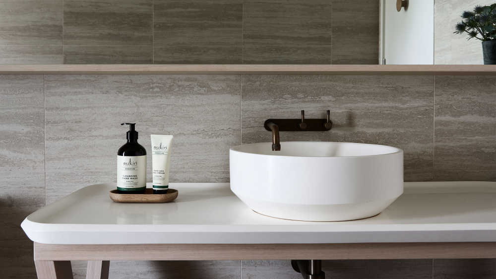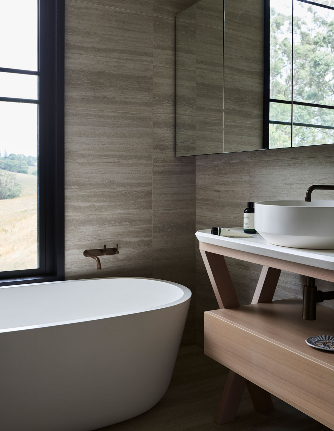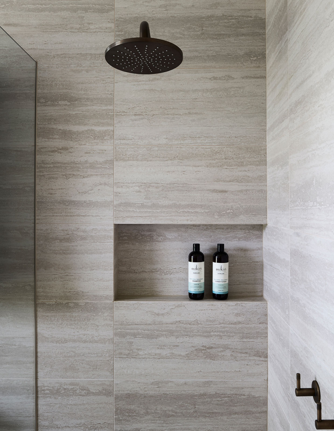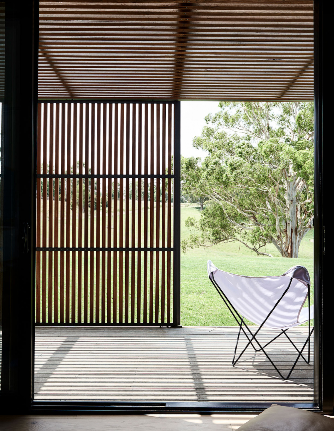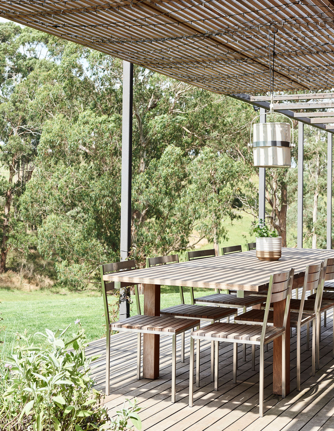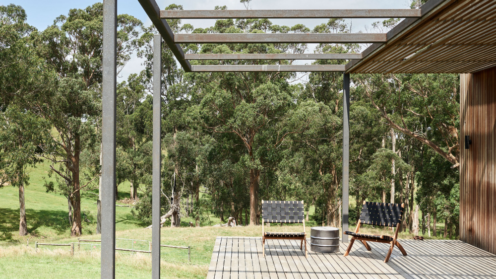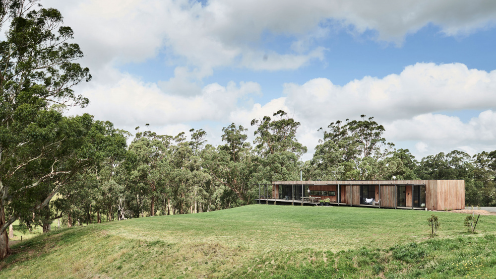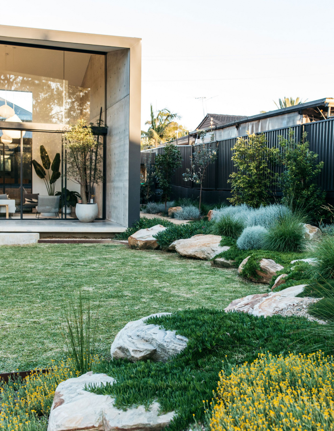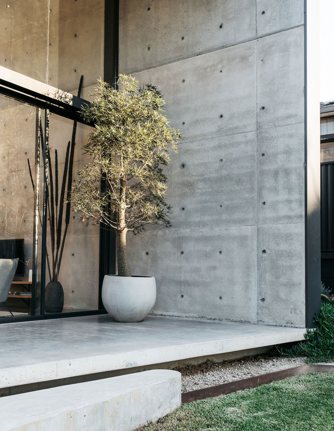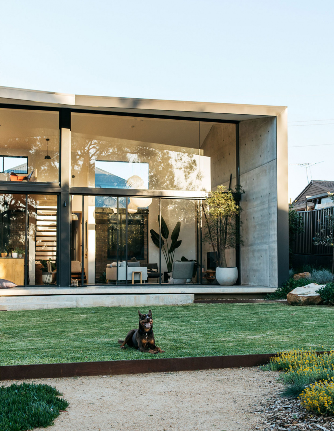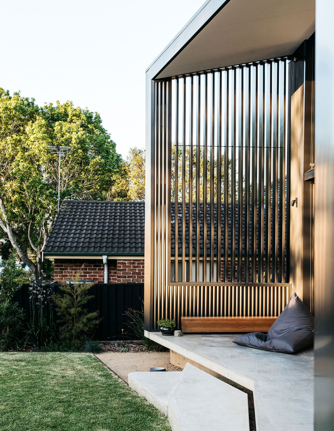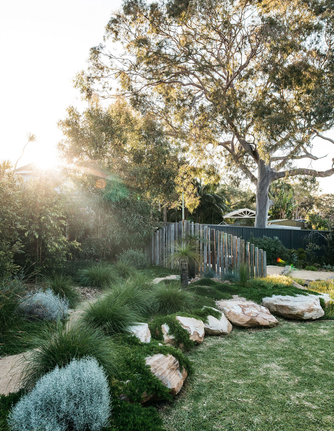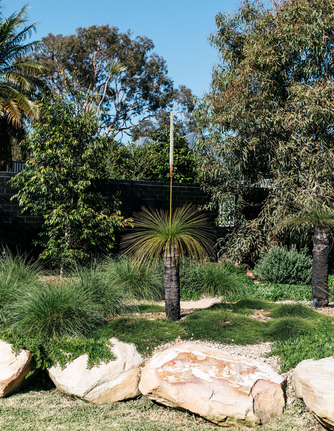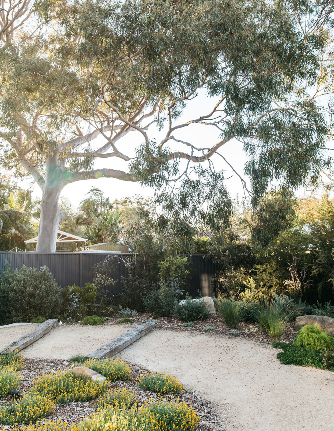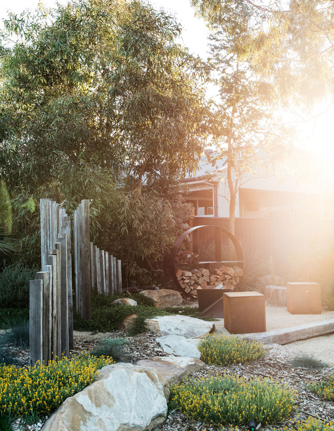A Day In The Life Of Annie Portelli, TDF’s Art Director
A Day In The Life

TDFs art director, Annie Portelli! Photo – Amelia Stanwix.

Every morning Annie walks or rides through the Melbourne’s Carlton Gardens to get to work. Photo – Amelia Stanwix.

On her 40-minute daily commute, Annie chats to her mum. Photo – Amelia Stanwix.

Stopping off at our favourite local cafe, Burnside, for a morning coffee. Photo – Amelia Stanwix.

As art director, Annie is responsible for almost everything visual at TDF. Photo – Amelia Stanwix.

The desk of an art director! Photo – Amelia Stanwix.

Annie in the TDF office. Photo – Amelia Stanwix.

Working on a storyboard for a client project. Photo – Amelia Stanwix.
It’s no secret that everyone in the TDF office has a crush on our art director, Annie Portelli. It’s hard to go a day around here without someone asking where she got her shoes, how she made that delectable-looking meal last night, or which picture-perfect camping spot she spent her weekend at.
But although she makes it all look rather effortless, under the surface, Annie works insanely hard for all of these things. Routine, time management and forward planning are a central part of Annie’s approach to work and life. Her partner Simon even coined the nickname ‘Plannie Portelli’ on account of Annie’s rigorous list-making ! ‘I write them for everything and anything, and not necessarily to ‘tick things off’ but more so just to get things out of my brain’, Annie says.
Every day is different for Annie, and her workload can be intense – but she always finds a little moment for herself in each day. Today we’re following her on a typical day… hoping some of that Portelli magic might rub off!
FIRST THING
My body wakes up at 6.00am. I can’t seem to break the early bird habit!
First things first: I switch on the radio. I’ve always had a portable radio within arms reach of my bed since I moved out of my family home. It started off as a nostalgic thing to hear the ABC pre-news orchestra blast out of a crackly radio each morning, like a soundbite of my childhood – but now it’s just how I get my daily news.
I have also recently started getting into boxing classes before work (6.00am class means 5.15am wake up, two to three days a week). It’s a pretty intense way to start your day, but by 9.00am you totally forget it even happened… until you lift the kettle to make your tea, and you have sudden flashbacks to the drop sets that morning!
In the morning I am at my peak of productivity and enthusiasm, often much to my partner’s dismay. Imagine living with someone who bursts out of bed, blasts the talkback radio, vacuums the entire apartment, waters the garden and sometimes re-arranges the house – all before 8:00am?! It’s a Portelli thing, I think I’m stuck with it for life.
MORNING
I ride or walk to work most mornings. It takes me about 40mins door-to-door so usually, I pop my headphones in and call my Mum – every day! We talk about anything and everything that’s been going on since the day before. You’d be surprised what we can cover. She’s usually on the other line walking our dog back at our family home so we ‘do our walk together’ which I find sweet.
Once I get to Gertrude street, Mum wishes me a nice day, and I step into my local favourite cafe of all time, Burnside, and say hi to Jona and the crew who have been serving me coffee and the occasional muffin since my first day at TDF five years ago!
Once I arrive at work, we usually spend the first 10 mins (or half an hour) or so gasbagging about our evenings, before putting our headphones on, our heads down and getting on with the day ahead.
LUNCHTIME
Sometimes lunch breaks are outside, some are at my desk – it really depends on what’s going on in the land of TDF. We have some weeks that are non-stop where we’re all deep in the midst of a campaign roll out or event planning, and sometimes it’s more chill and I’ll take myself for a little walk down Smith Street and inevitably bump into a friend or two.
On days where I’m out shooting homes with one of our photographers, lunch breaks are a gamble. Sometimes we have time to sit down with the homeowner and eat lunch together, and other times we’re racing to the next house with our snack packs under arm, eating on the go. It’s all part of the fun!
AFTERNOON
When I’m in the office, my responsibilities are mainly based around our large, long lead projects such as Open House, TDF Design Awards, TDF Collect exhibitions, or any big styled shoots or events that we have on the go. So I am constantly working on a couple of things at once, depending on priorities and deadlines.
Time management is absolutely crucial, I usually work back from a monthly plan or timeline, and break it down into bite-sized pieces to ensure I’m chipping away at the big picture projects.
On days where I’m out of the office, I’m with one of our talented photographers shooting our beloved weekly homes. I could be anywhere from Mt Macedon, to Warrandyte to Armadale or Collingwood. We photograph two houses in one day. Those days are usually long, but fast, and are often my favourite days!
EVENING
I don’t often bring my ‘work home with me’. I hear of people doing this all the time, but even when there is lots going on, I’ve usually been thinking about it all day, so I try really hard to stop my brain from thinking about it when I leave the office.
LAST THING
I usually aim to get into bed at around 11:00pm. Generally, I can quite easily run off very little sleep. I am sure one day it will all catch up to me, but I’ll try and get away with it for as long as I can.

Annie shooting a home with our amazing photographer, Amelia. Photo – Amelia Stanwix.

Annie styling on a home shoot (this is a special sneak peek of a beautiful home coming up in the next few weeks!). Photo – Amelia Stanwix.
Right now I’m listening to/watching/reading…
Watching: CHEER on Netflix – I’m so into this!
Listening: The New Yorker Fiction Podcast
Reading: Normal People by Sally Rooney (aren’t we all)
One important thing I do every day is…
Can I make it two important things?
1. Gotta make the bed – a made bed makes me feel like I’ve got my sh*t together, so I can’t leave the house without having this done!
2. Every day, I try to squeeze in an ‘Annie moment’, whether it’s on my walk home from work, or during my lunch break, or whenever. A moment where I don’t speak to anyone, or listen to anything, just hang out alone in my brain. I only need 20 minutes or so. Just a moment of peace, think about nothing necessarily. But it’s an important moment.
I get my best work done when…
There is lots to do, the deadline is near and we’re all working together towards a big, exciting goal!
A philosophy I live and work by is…
When you’re at work – work hard. When you’re not at work – do something totally different, take yourself out of the city for the weekend, go for a hike, swim in a beach, go somewhere where there is no reception if you have to!
My productivity tip/tool is…
Manage your time! There’s nothing worse than feeling overwhelmed by a looming deadline (or several) that you don’t feel on top of. Make detailed timelines, lists, have a strong understanding of what the end goal is, and how you can work together to achieve it.
We’re often working towards 2 or 3 major events a year, which we are all involved in at different points throughout. That’s on top of our daily content, our weekly shoots, our monthly events. In order to drive this huge ship with ease, we all need to understand our role within each project, and manage our time leading up to it. When one person is stressed out, we all feel stressed out. We’re all about the shared Google sheets and multiple Slack channels here at TDF!
Something I learned the hard way is…
I still doubt myself every day, and that’s ok. I am learning every day. There is nothing more terrifying to me than a self-assured 27-year-old who has already mastered the ropes of the world, and seems to have nothing left to learn! I can only hope that I continue to doubt, and question myself everyday because so far, that’s all I know. And I think it’s working!

























