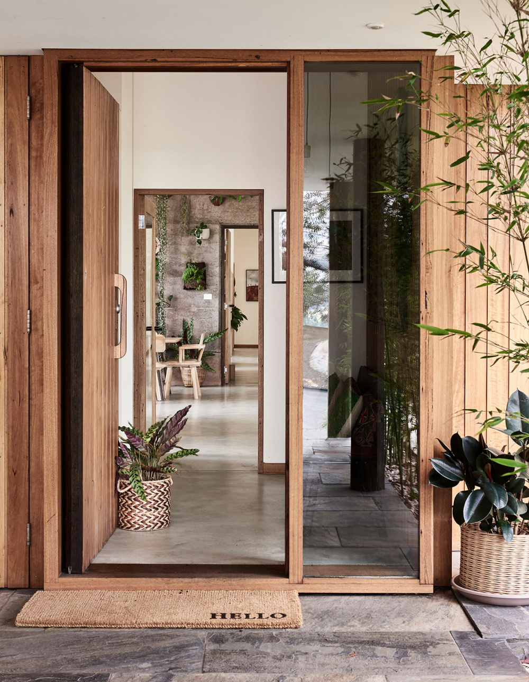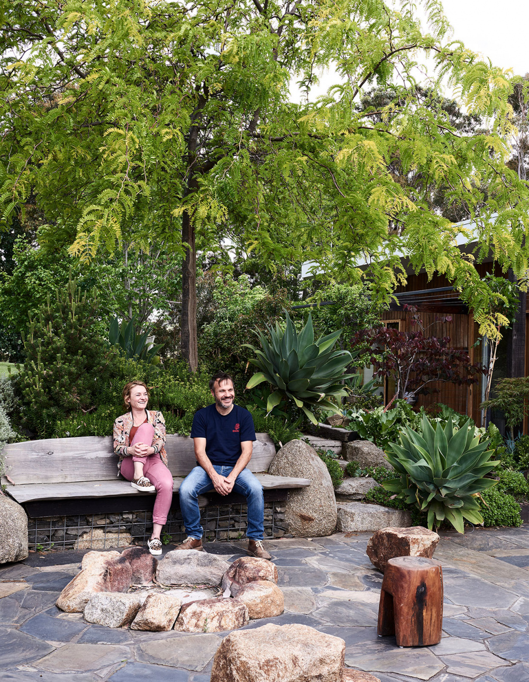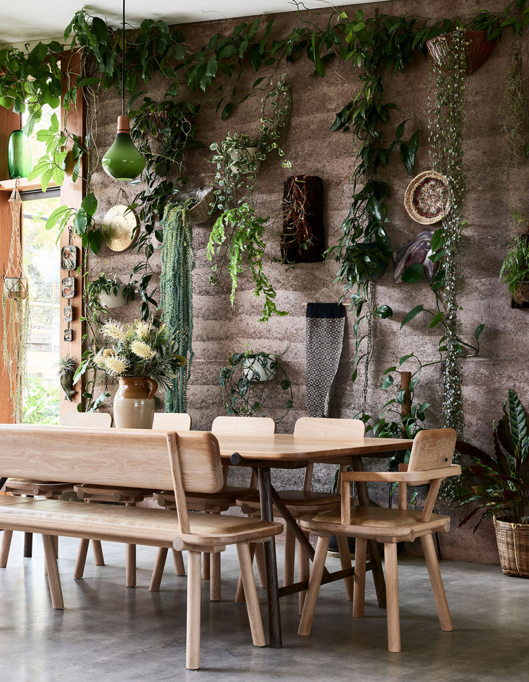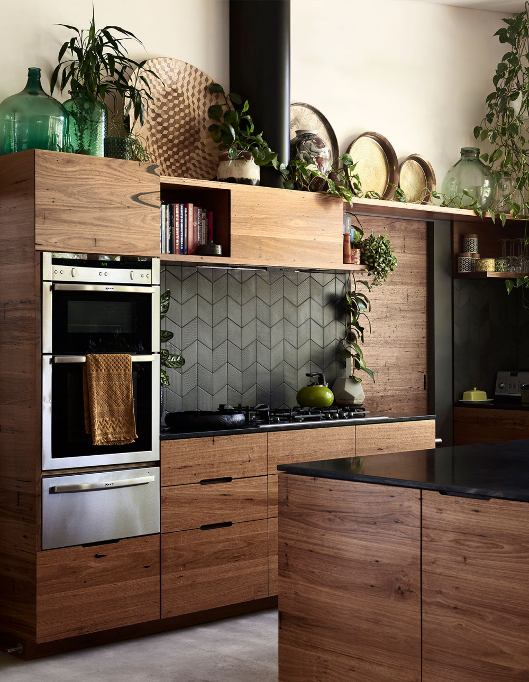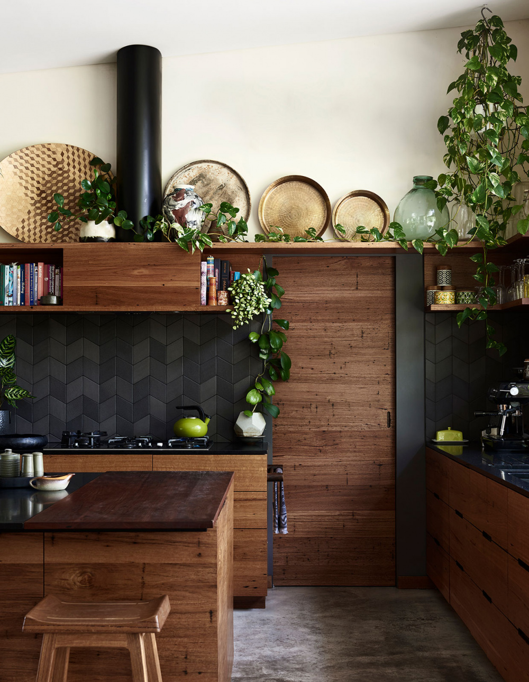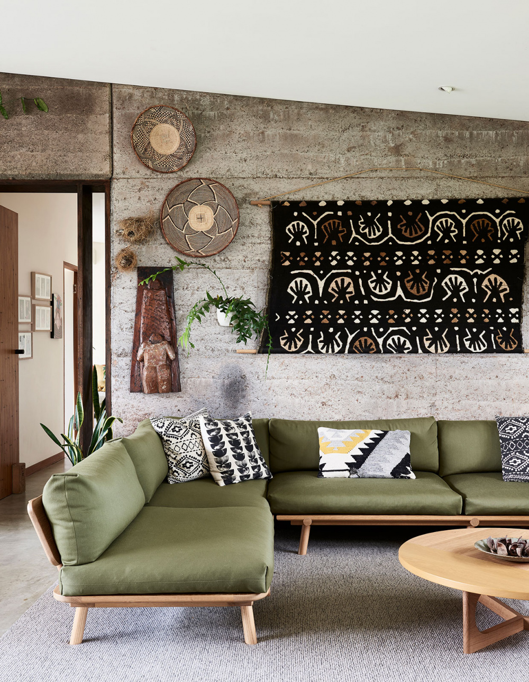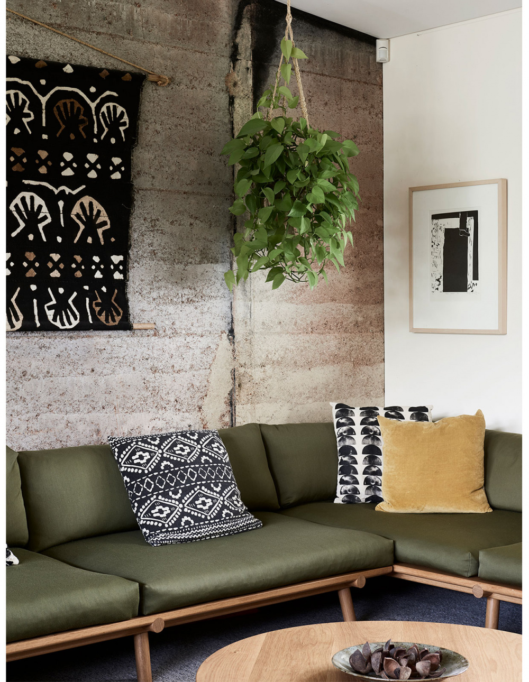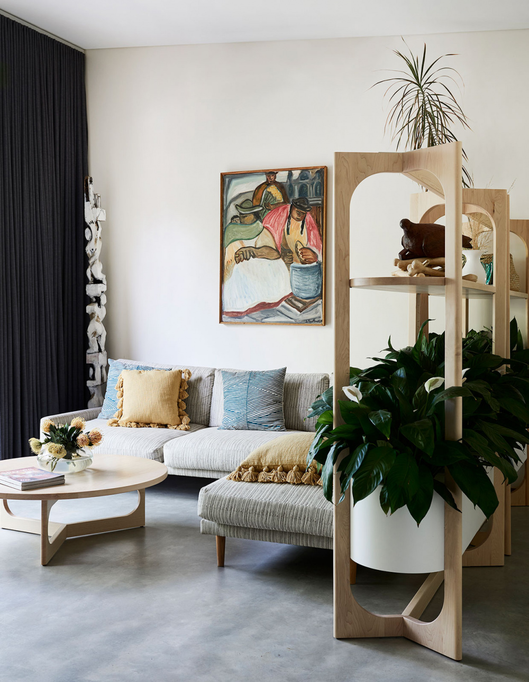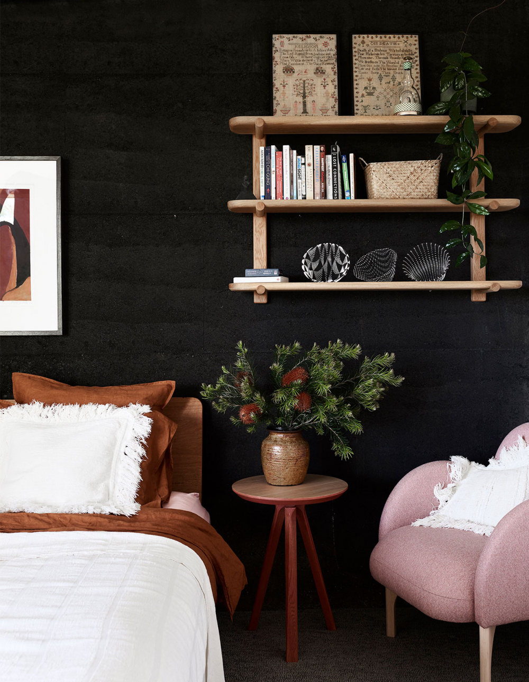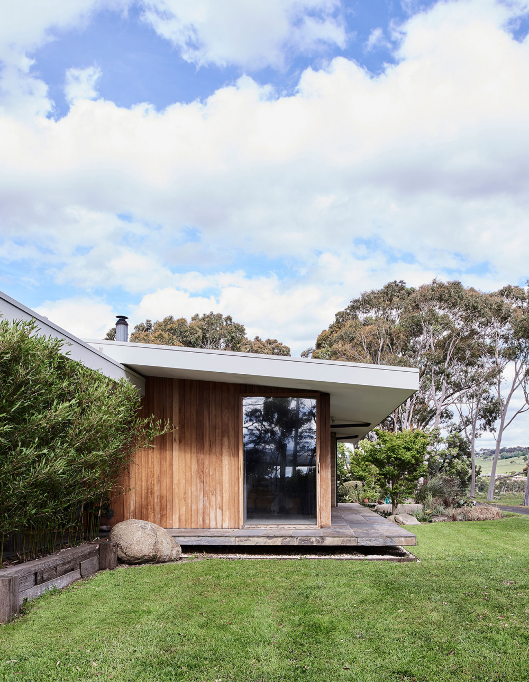An Inviting Home Atop A Violin Shop!
Architecture

This confined space above a shop is now a warm and light home. Photo – Tess Kelly

The exisiting staircase was replaced with a new lightwell made with transparent polycarbonate roof sheeting. Photo – Tess Kelly

The Collingwood building is owned by a couple who operate the ground floor shop and live upstairs. Photo – Tess Kelly

The existing first floor with its 3.2-metre-high ceilings became the open living and entertaining area. Photo – Tess Kelly

Natural and recycled materials feature throughout, and the home is solar ready. Photo – Tess Kelly

‘The beautiful timber work, complemented by the refreshing light green walls, make you feel peaceful and content,’ says says Simon Clark, construction manager at Sustainable Homes Melbourne. Photo – Tess Kelly

Open shelving and cabinetry in the new kitchen. Photo – Tess Kelly

A mixture of warm, tactile materials brings texture to the space. Photo – Tess Kelly

The bedrooms and bathrooms were relocated away from the street to a new rear extension. Photo – Tess Kelly

Modern fixtures in the new bathroom. Photo – Tess Kelly

Three outdoor spaces were introduced to the home in renovations. Photo – Tess Kelly

Most impressive is the rooftop deck directly accessible from the open living space. Photo – Tess Kelly

The rear facade. Photo – Tess Kelly

The home spans three levels above the shop. Photo – Tess Kelly

The home now feels a world away from the store below and the street outside. Photo – Tess Kelly
This Collingwood building is owned by a couple who operate a ground floor violin shop, and live upstairs. The couple were seeking clear boundaries between their work and home domains, more natural light, and a soundproof design.
Tsai Design’s approach was to renovate and extend the home, to feature more defined zones, and three new outdoor spaces. The existing first floor with its 3.2-metre-high ceilings became the open living and entertaining area, while the bedrooms and bathrooms were relocated away from the street to a rear extension.
The staircase was replaced with a new lightwell made with transparent polycarbonate roof sheeting. ‘This not only creates a space flooded with daylight, it also invites future green space, with vertical green walls planned to bring softness and nature into the space,’ says Jack Chen, director of Tsai Design. As the building was previously overshadowed by a three-storey apartment block stretching the northern boundary, it’s hard to overestimate the change this lightwell has facilitated, ‘We hope the final outcome provides a nice surprise to the clients, as they have lived in the daylight deprived space for the last 15 years,’ Chen says.
The final built addition of this project were three outdoor decks: a courtyard, a private deck off the master bedroom, and a rooftop deck directly accessible from the open living space.
As the shop downstairs needed to continue operating throughout the project, it was crucial to ensure construction noise wouldn’t travel. ‘Construction dust and noise don’t at all complement the sound of someone playing a violin!’ says Simon Clark, construction manager at Sustainable Homes Melbourne. ‘To mitigate this, we hoarded the shop off with plywood, applying acoustic insulation to prevent sound, and builders wrap taped really well to prevent dust traveling through.’
Sustainable Homes Melbourne were also responsible for introducing various sustainability measures into the home. Natural and recycled materials feature throughout, and the home is solar ready.
This now warm and inviting home feels a world away from the store below and the street outside. ‘Above the old violin shop you don’t expect to find such an open and light-filled home above,’ says Simon. ‘The beautiful timber work, complemented by the refreshing light green walls, make you feel peaceful and content.’















































































