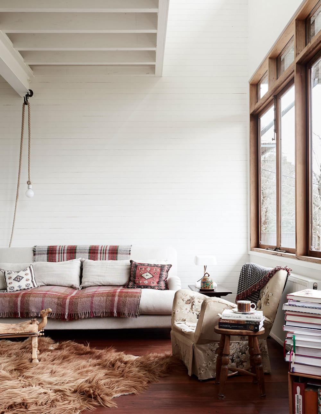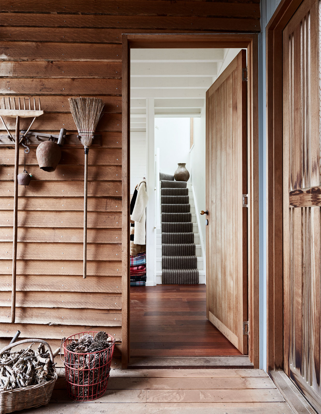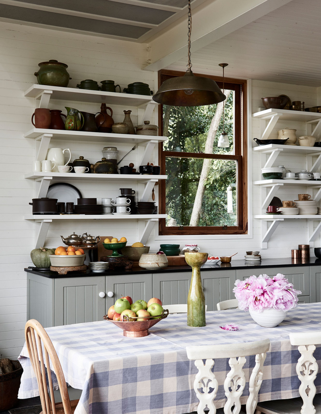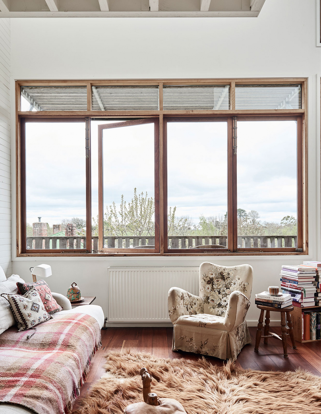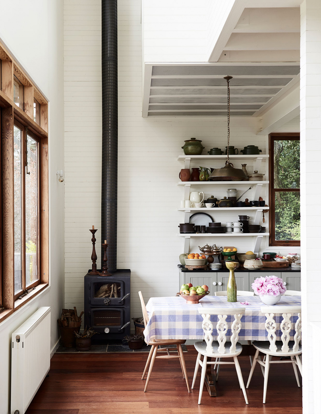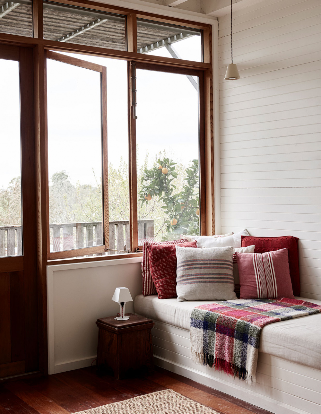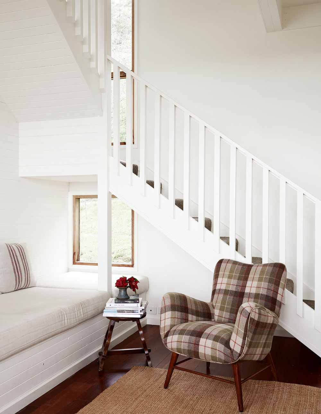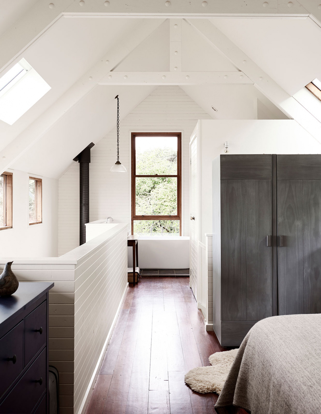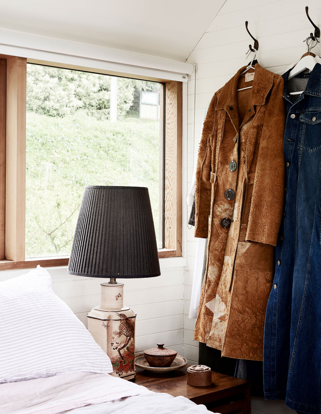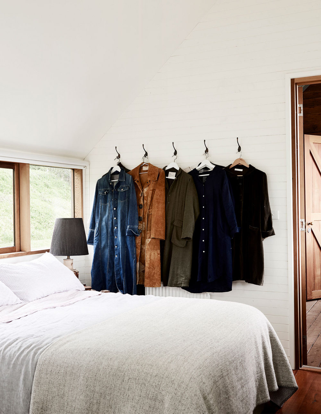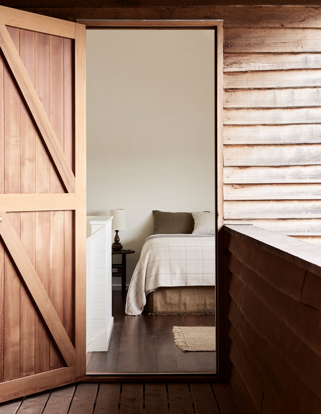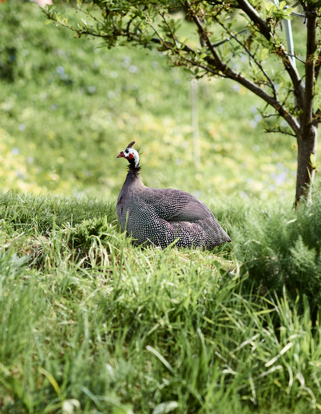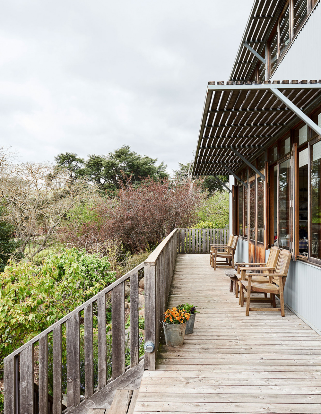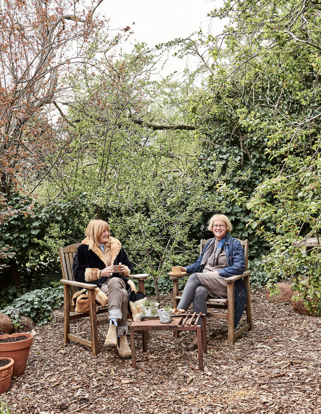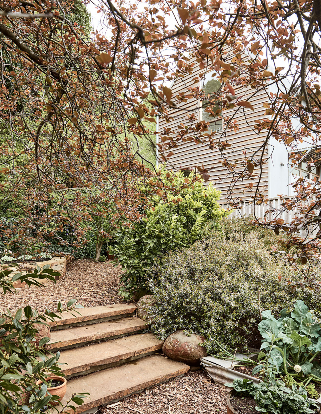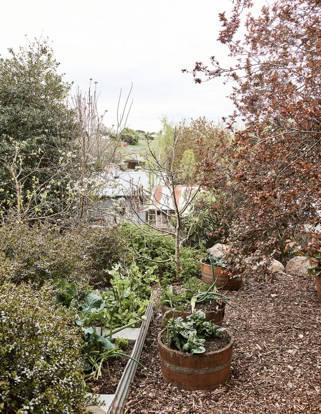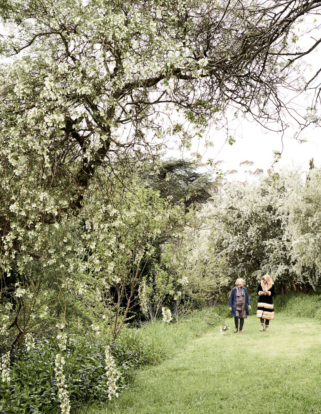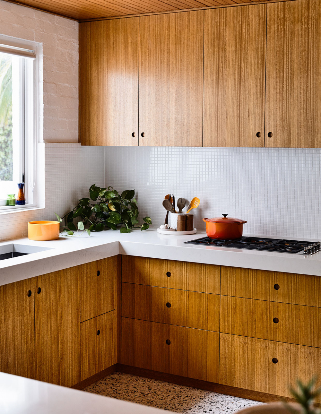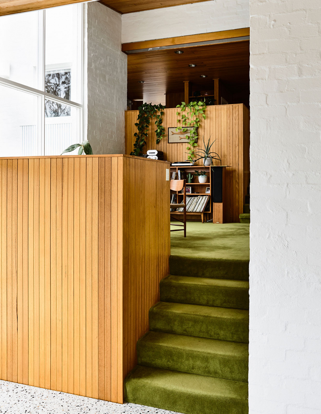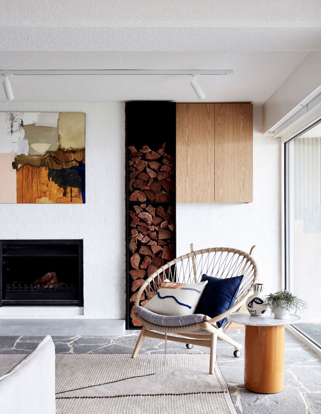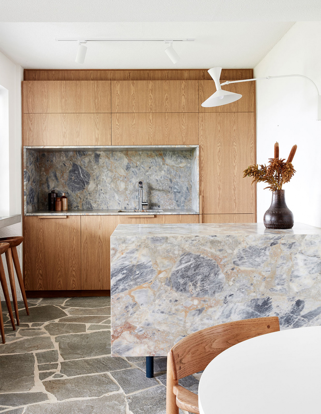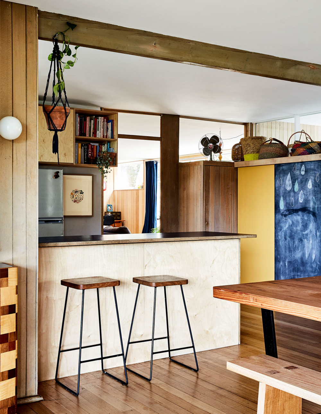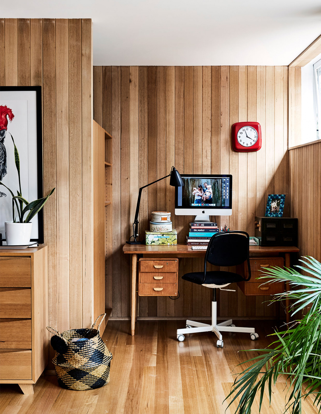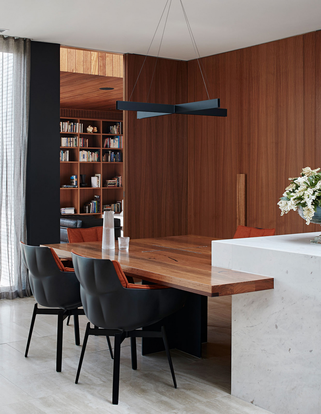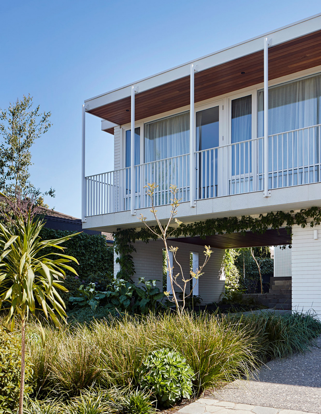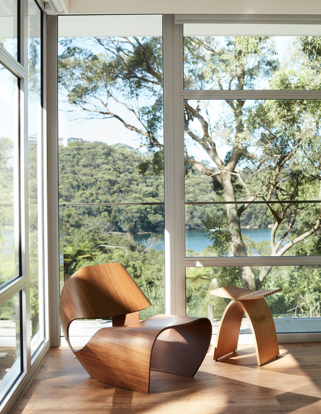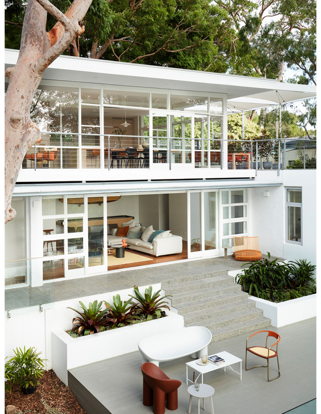A Historic Woollahra Home Elevated by Art + Colour
Interiors

The ‘Art House’ as it’s nicknamed is an interiors project by Studio CD. Photo – Anson Smart.

The house is a Victorian Italianate home in Sydney’s Woollahra. Photo – Anson Smart.

Custom sideboard by Jonathan West, custom hallway runner by Robyn Cosgrove, Caravelle suspension lights from Liaigre, Anya Pesce Fluro Pink (2018) artwork from M Contemporary, Red in Recline artwork by Deborah Paauwe from GAG Projects. Photo – Anson Smart.

Layered textures speak to one another. Photo – Anson Smart.

The client’s love of art, travel and fashion were integrated into the design, Photo – Anson Smart.

Meridiani Plinto dining table, Gubi Masculo chair from Cult, Knoll dining chairs from Living Edge, Apparatus Dyad lighting sconce from Criteria, ‘Girl With Tail’ sculpture by Alied Nijp-Holman, ‘Yves’ artwork by Noah Taylor. Photo – Anson Smart.

Custom stools by Jonathan West, glass and brass bowl from Space Furniture; Marquette A bronze-and-brass sculpture by Gidon Bing from Curatorial & Co, Art VII artwork by Heidi Middleton from Artclub. Photo – Anson Smart.

Fogia Retreat sofa from Fred International, Mayor sofa from Great Dane, armchair from Macleay on Manning, Arflex Vela screen by Paola Vella-Ellen Bernhardt from Poliform, Kartell side table and Shanghai vase by Mario Bellini both from Space Furniture, Beosound Shape wall speakers by Bang & Olufsen, Apparatus Synapse Large pendant light from Criteria, Dijon Rooftop (2018) by James King (on board) and Influential Conception (2017) by Antonia Mrljak artworks, both from Becker Minty. Photo – Anson Smart.

Claire was given a completely blank canvas to work with and a relatively open brief. Photo – Anson Smart.

The owners only requested there be nothing too shiny in the home. Photo – Anson Smart.

Claire’s favourite space is the formal living that exudes a sense of fun, while still remaining calm and timeless. Photo – Anson Smart.

‘The artworks bring a sense of fun and lightness to the house, which softens its grandeur masculinity,’ says Claire. Photo – Anson Smart.

Beautiful period features are further highlights of the interiors. Photo – Anson Smart.

No structural changes were made in this project – just the introduction of interesting decor and furniture pieces throughout. Photo – Anson Smart.

Left wall: three wall-mounted sculptures by Sean Meilak purchased from TDF Collect! Photo – Anson Smart.

Banquette and wardrobe by Pittwater Joinery, Shanghai Tip side table by Patricia Urquiola from Hub Furniture, Joy ottoman from Jardan, Puddle Duck Toys elephant and toucan from The Double Bay Toy Shop, Les Rives de L’Irrawaddy wallpaper from Ananbô, Concert pendant light by Jørn Utzon for Fritz Hansen from Cult. Photo – Anson Smart.

Knoll Womb chair and ottoman from Dedece, antique mirror from The Vault, Pierre Frey Jour de Fete wallpaper from Milgate, Len double-headed pendant light from Great Dane, brass LED circle table lamp from Montmartre Store with hanging monkey by Kay Bojesen from Great Dane, curtain and antique brass rail from Simple Studio. Photo – Anson Smart.

No corner has been left untouched! Photo – Anson Smart.

Several pieces in the home are by Jonathan West, including the main bedroom’s custom bedhead, base, chaise and bedside table. Photo – Anson Smart.
The history and pedigree of this five-bedroom Victorian Italianate home is immediately evident upon first glance at the façade.
The new owners of this Woollahra home had no intention of touching the grand structure, but were keen for the interior styling to better reflect their personalities and stage in life.
Claire Driscoll (née Delmar) of Studio CD was engaged for this project, having previously designed the family’s other property in Palm Beach. As the family had just moved in, Claire was given a completely blank canvas to work with, and a relatively open brief. The owners only requested there be nothing too ‘blingy.’
‘Our clients wanted a fun contemporary, city home with different areas to entertain and special unique places for the children to enjoy,’ Claire says. ‘It was to capture timeless elegance alongside playful youth and be more textural than anything shiny.’
The client’s existing art collection, including a couple of sentimental pieces and wedding gifts, were the key source of inspiration for this project. ‘The artworks bring a sense of fun and lightness to the house which softens its grandeur and masculinity,’ says Claire. ‘They express the client’s vibrant personality and youth through colour and context, and also show support to Australian contemporary art, which is fantastic to see.’
The clients placed their complete trust in Claire from the initial design concept, allowing her to push the boundaries of creativity. Progress updates were provided in a very active WhatsApp group (!) alongside general discussions about life’s daily disasters and joys.
The client’s love of art, travel and fashion were clearly integrated into the new design, creating a richly layered home, with different textures that speak to one another. Claire’s favourite space is the formal living room, that exudes a sense of fun, while still remaining calm and timeless.
Without making one structural change, Claire has successful updated this prestigious home, resulting in a uniquely refined space with a truly adventurous spirit.





























